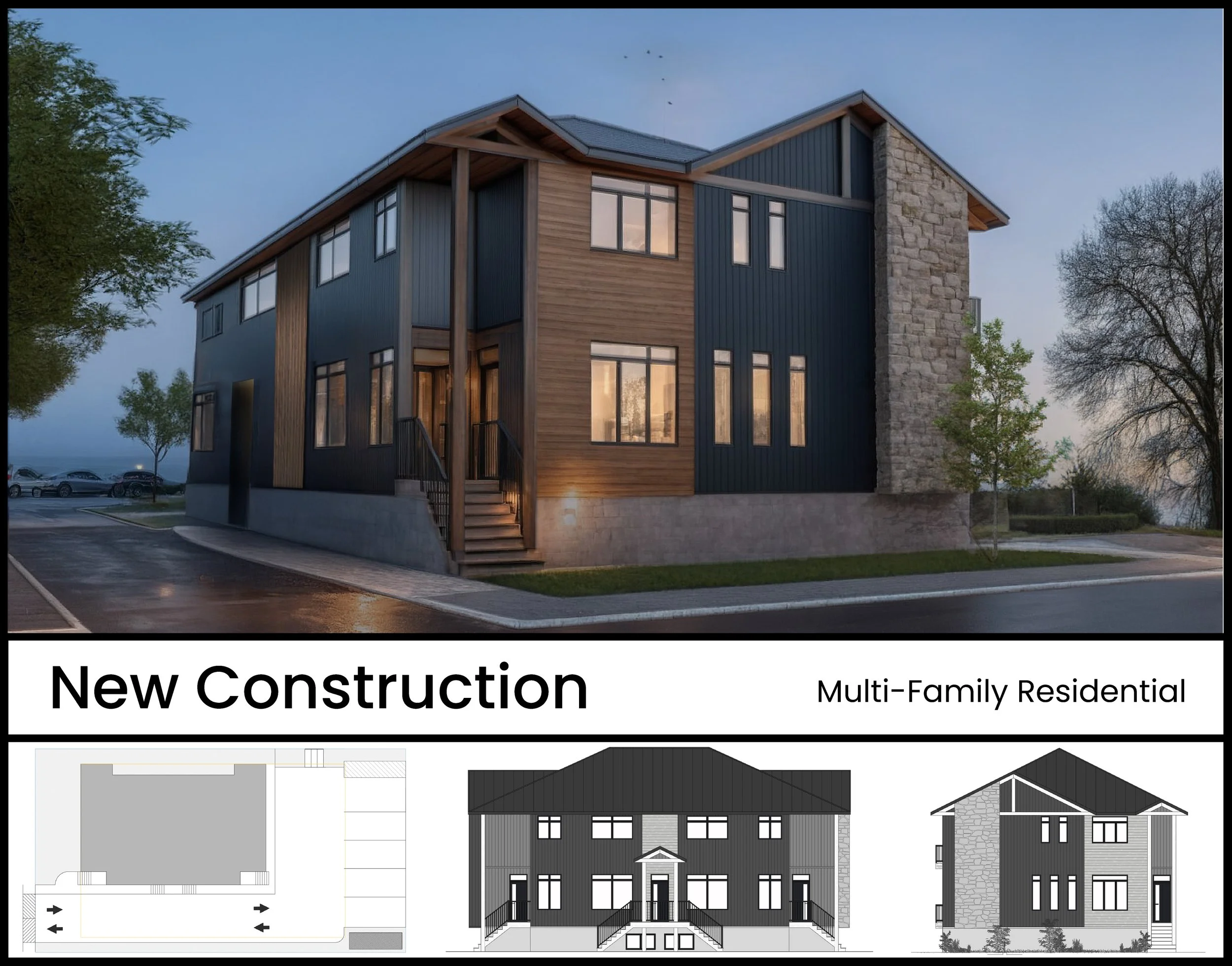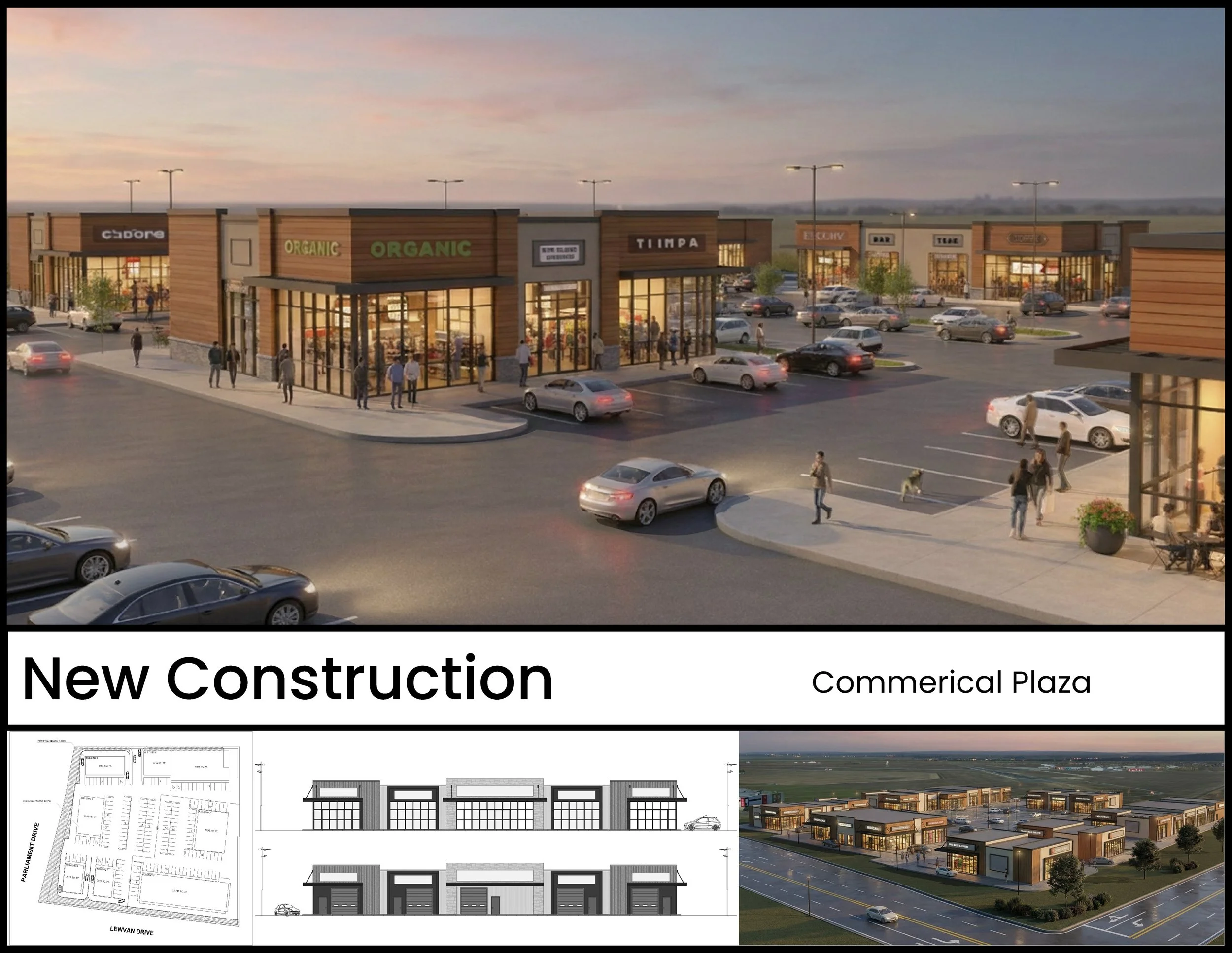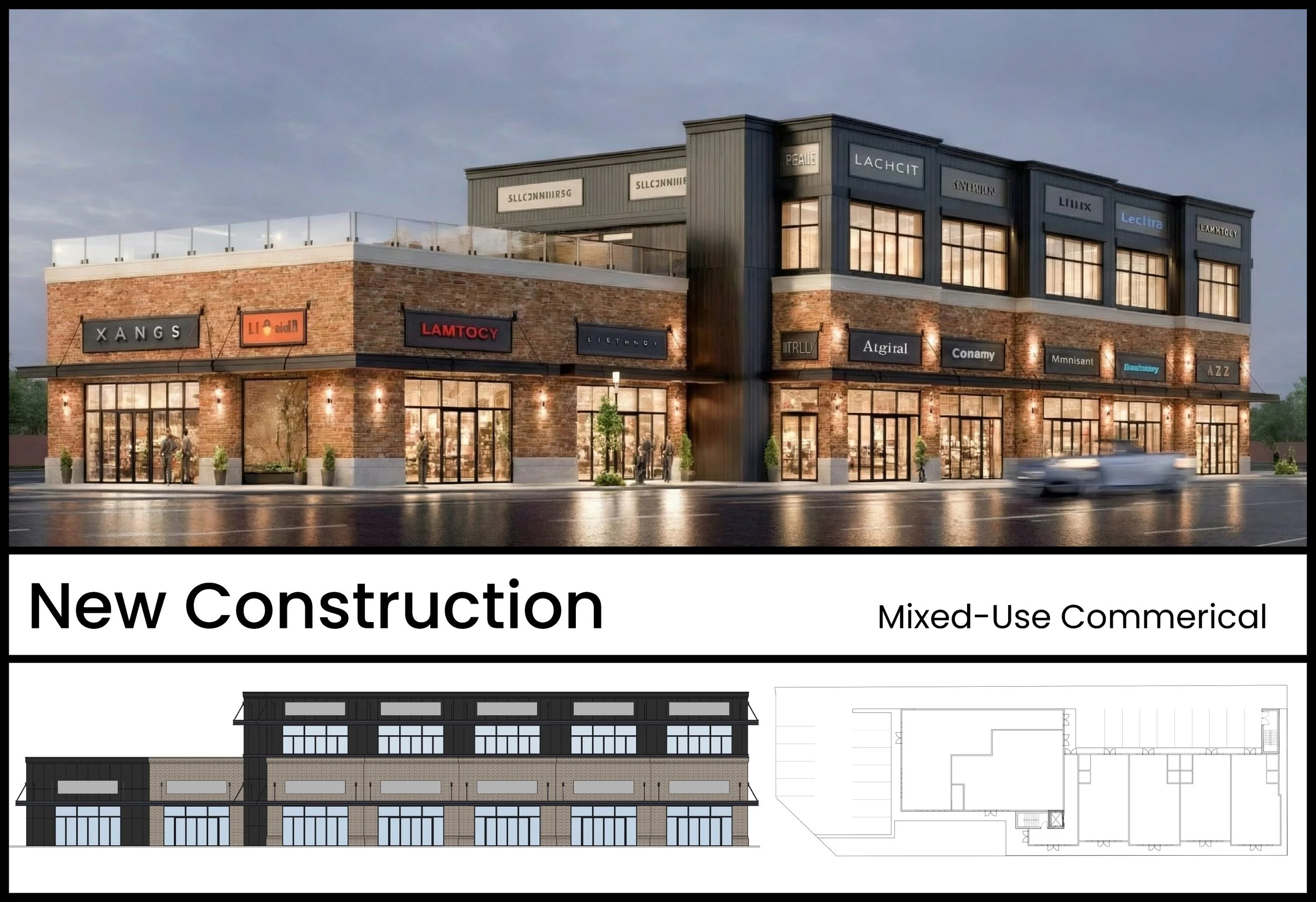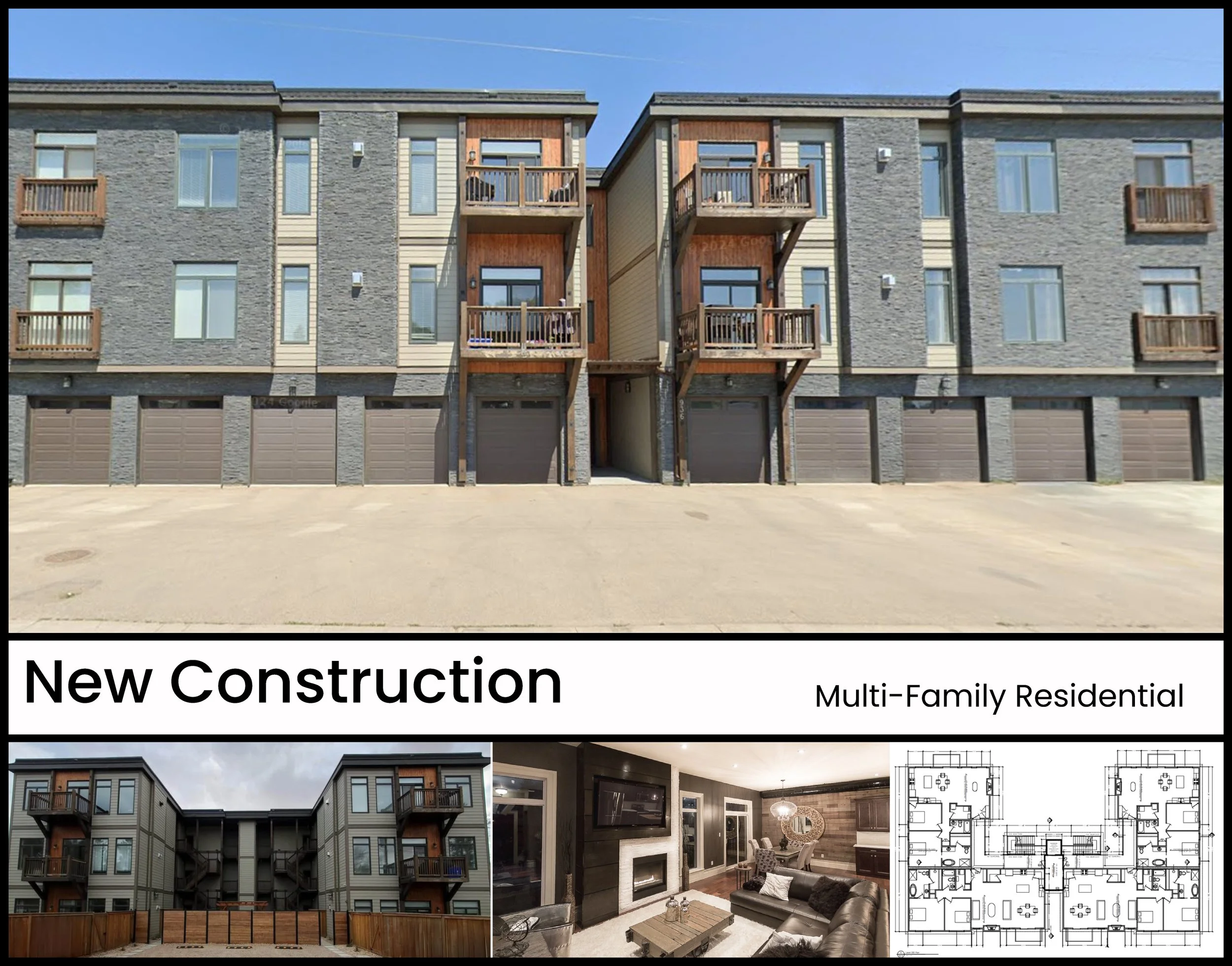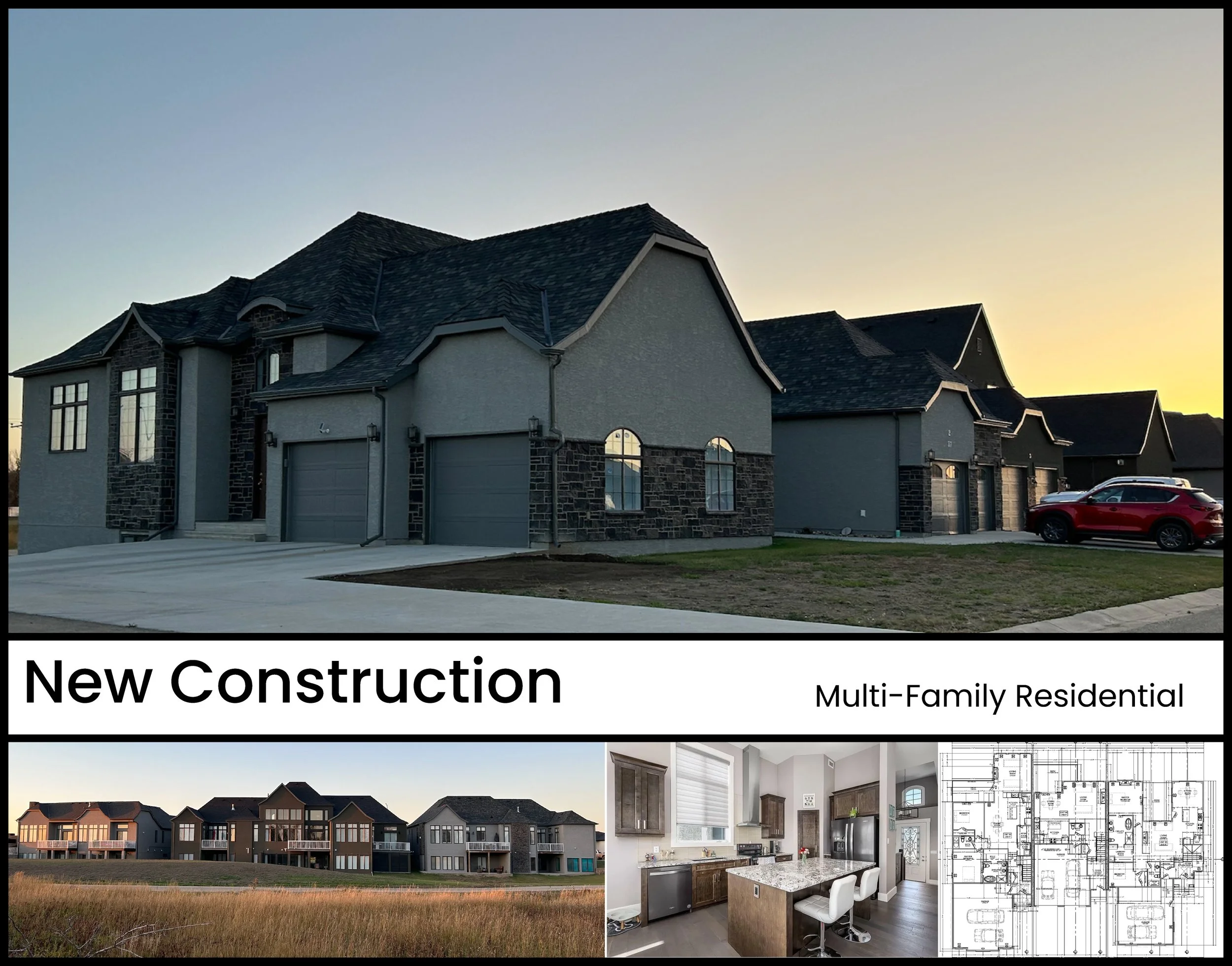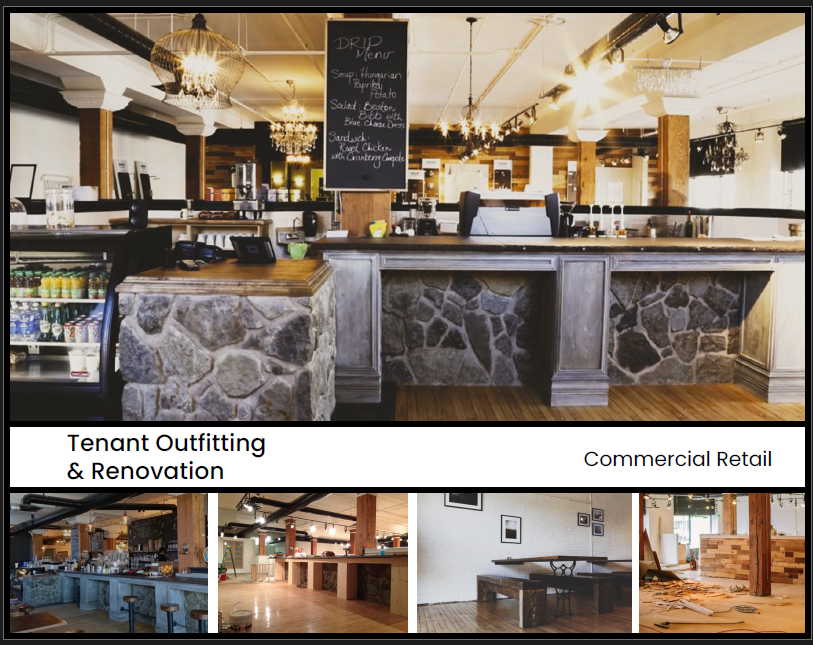
PROJECT
Architectural & Design

Our à la carte Services
Project Design
Design Concept
Site Plans
Architectural Drawings
Construction Drawings
Massings
Landscaping Plan
3D Renderings
Project Services
Code & Compliance Management
Engineering Management
Project Approvals
Building Permits
Project Environmental Approvals
Project Energy Efficiencies
It Has Been A True Joy To Be Trusted
With Leading The Architecture & Design Of The Incredible Projects
Below
9 Unit Townhouse Building
This townhouse has a variety of units giving it incredible density, without losing it’s quaint style.
48,100 sq’ Commercial Retail Complex
Located on a prime retail site, this site was designed to maximize density and make every unit in the complex have great frontage.
30 Unit Townhouse Complex
These unique townhouses have a variety of unit types. Each of the two buildings boasts a walkout basement. The property is surrounded by beautiful green space.
10 Unit Commercial Retail & Office Complex
This unique design boasts prime retail frontage, prime office and warehouse for its tenants. It has a beautiful private rooftop courtyard.
36 Unit Townhouse Complex
These 36 townhomes have a two floor unit on top of a bungalow unit. Each townhome has its own private garage.
10 Unit Luxury Loft Condo Complex
1450 sq’ loft style luxury condos each have their own garage space. These were designed to fit into the transitional area they call home.
7 Unit Luxury Condo Complex
Seven 1850 sq’ luxury townhomes each with their own double car garage and 1750 sq’ walkout basement. Their design was painstakingly curated to maximize on their rear greenspace views. With careful intent each front entrance and rear deck are private from the other units. These were designed specifically to blend in with the appearance of large luxury homes masking their multi-family traits.
Restaurant & Coffee Shop
A unique space for a truly unique client. We affectionately refer to it as the “industrial Alice in Wonderland”.
Restaurant & Hospitality
A wonderful open and charming space for all ages to enjoy. This was designed to make this multi-generational facility feel like a space to draw in families with comfort to visit their aging family.
Retail Store
This 16,440 sq’ complete interior and exterior outfit and update converting this luxury furniture store from the previous pet store it was.
Liquor Store
This rustic and charming liquor store, nestled in Kipling Saskatchewan was a joy to design and style for outfitting. The clients were a joy to work with.
Retail Store
This 6,764 sq’ complete interior and exterior outfit and update converting this luxury furniture store from the four retail stores it was.
Restaurant
Warm and welcoming sum up this charming date spot. This was a quick update and outfitting for a beautiful family that has become dear to us.
Restaurant & Coffee Shop
This warm and welcome coffee spot was uniquely inspired by a couple of Vancouver coffee shops. It was added from scratch on the main floor of a 1912 loft building.

